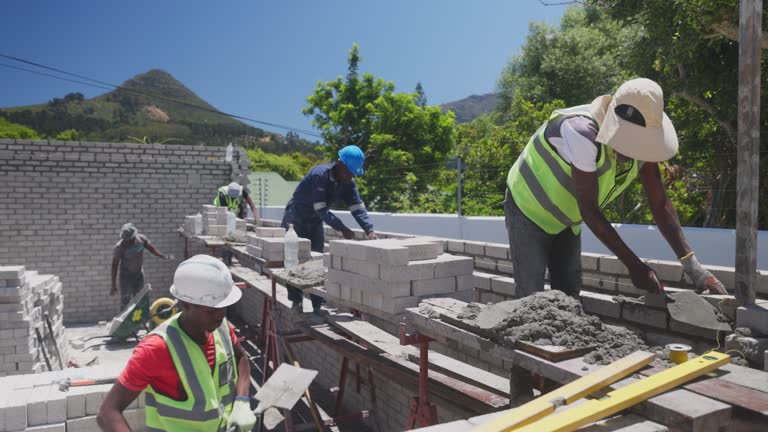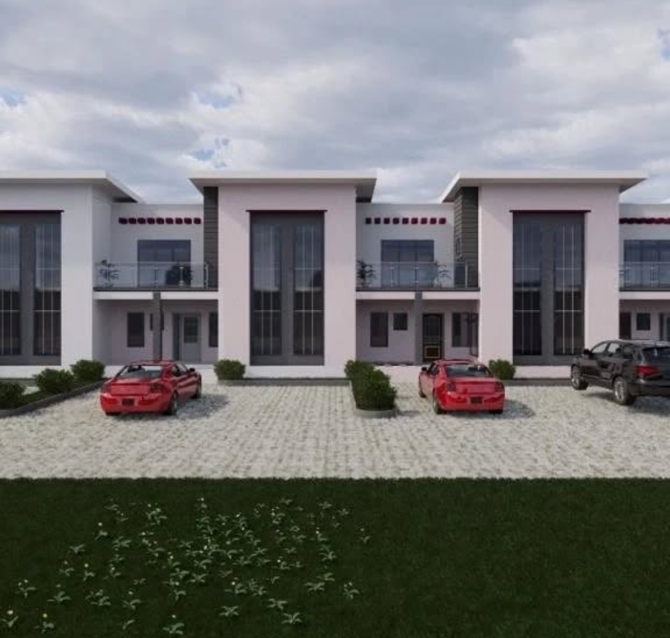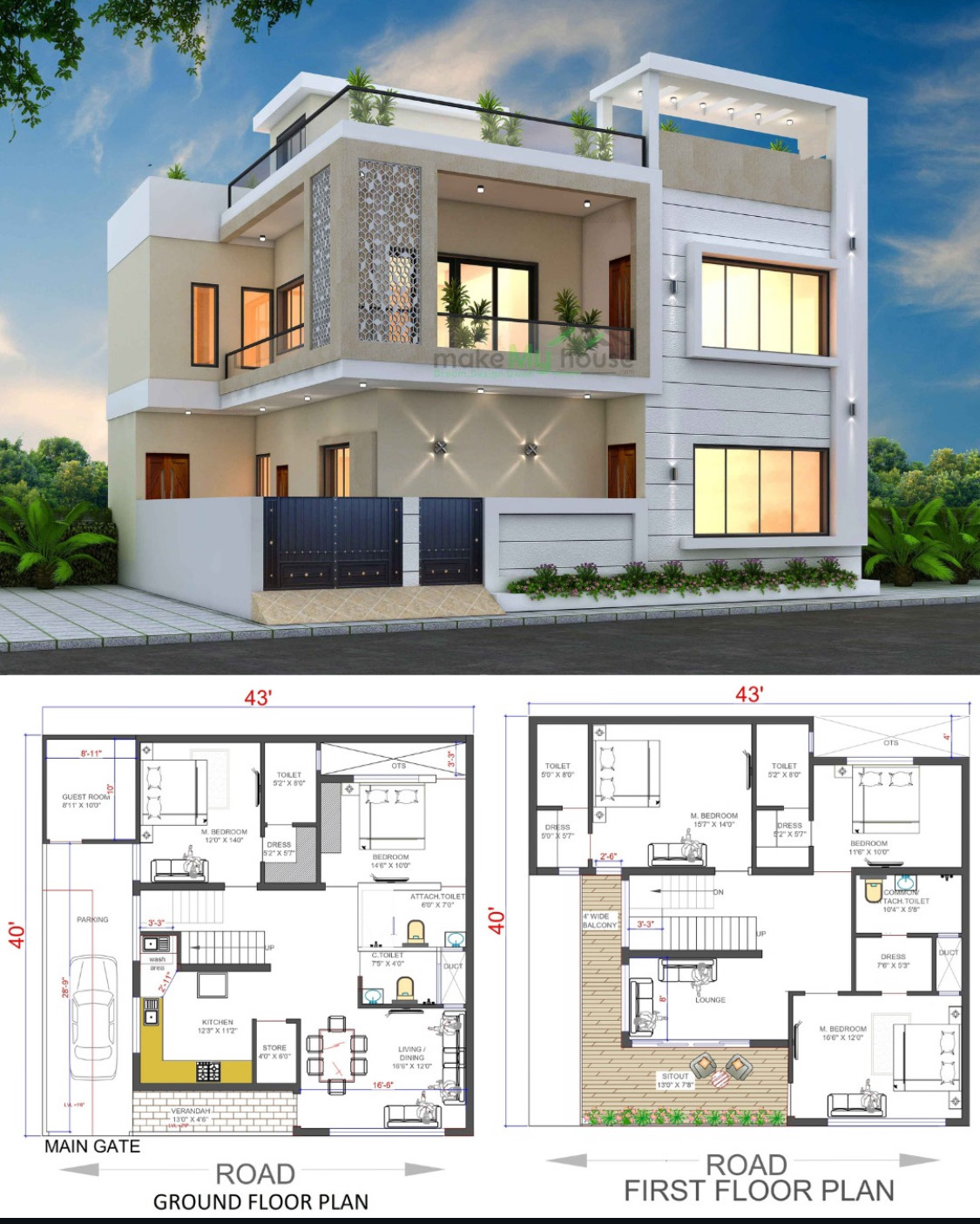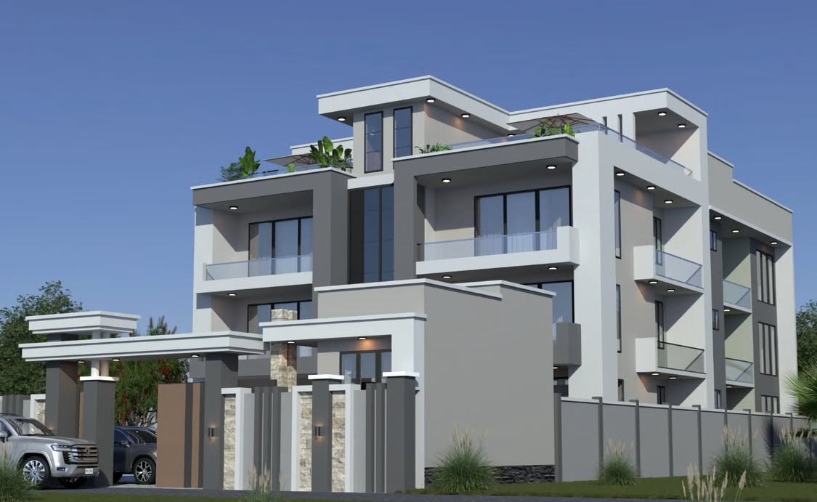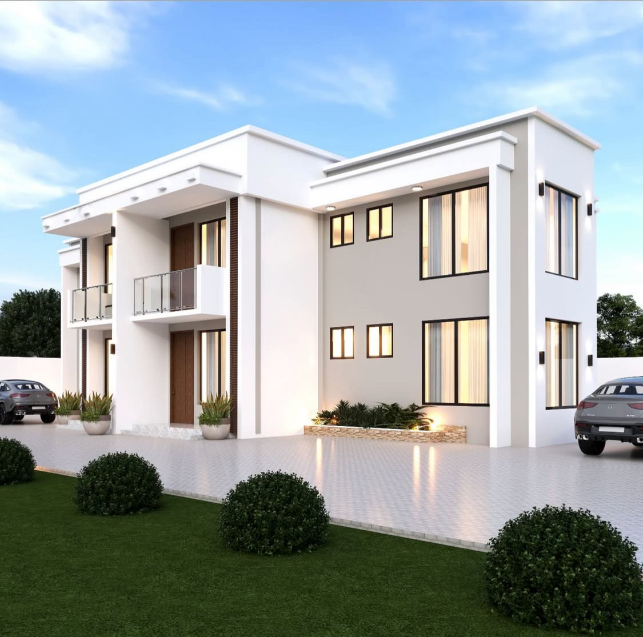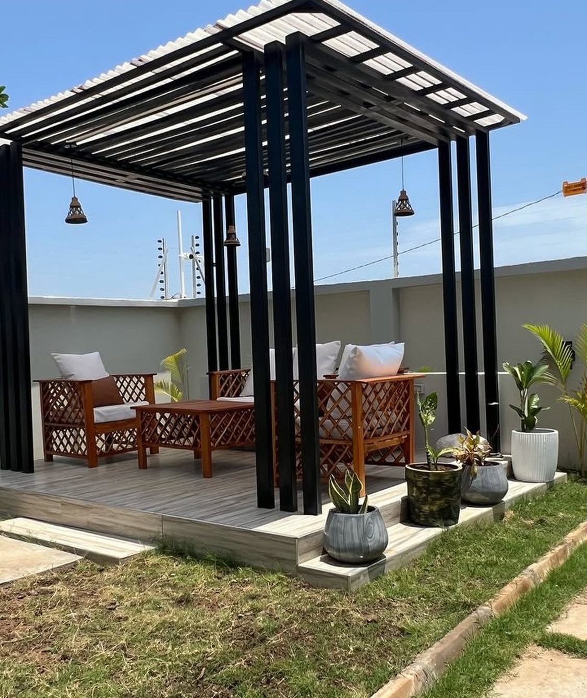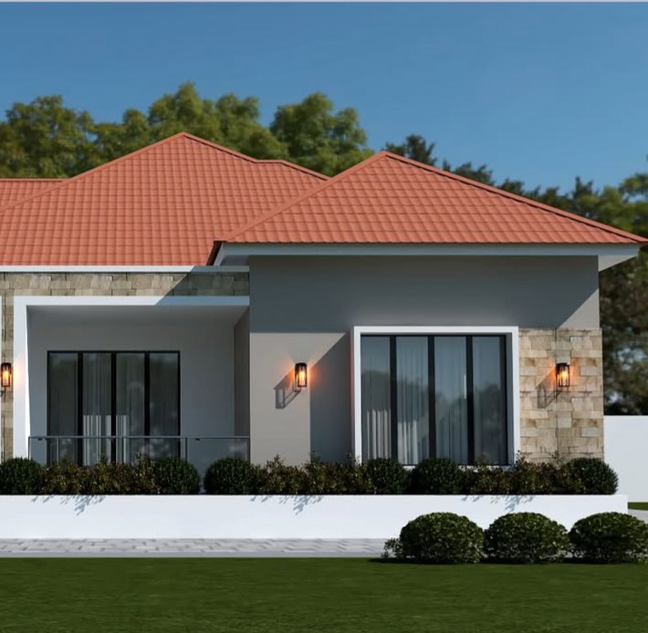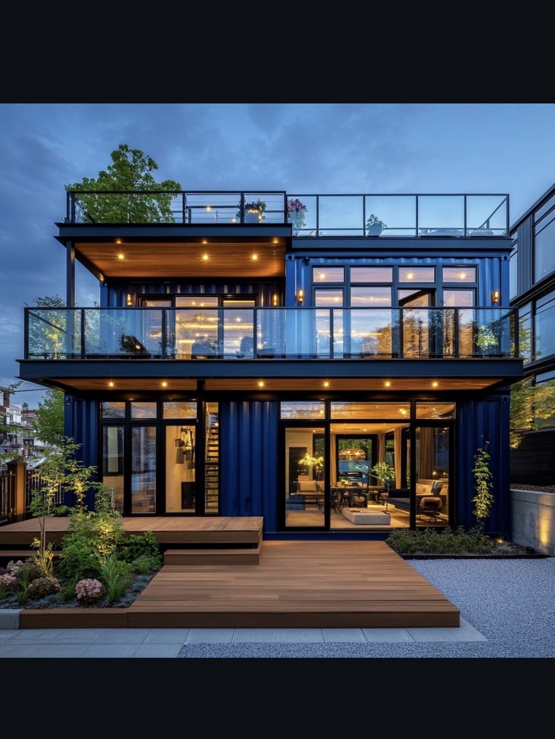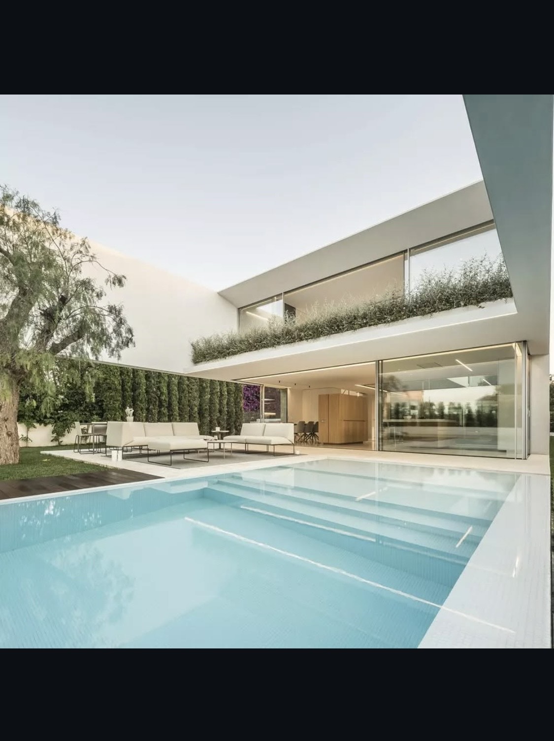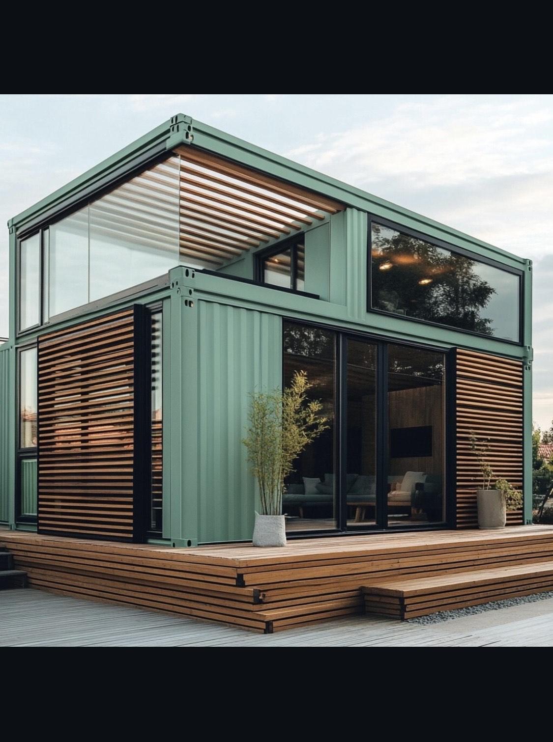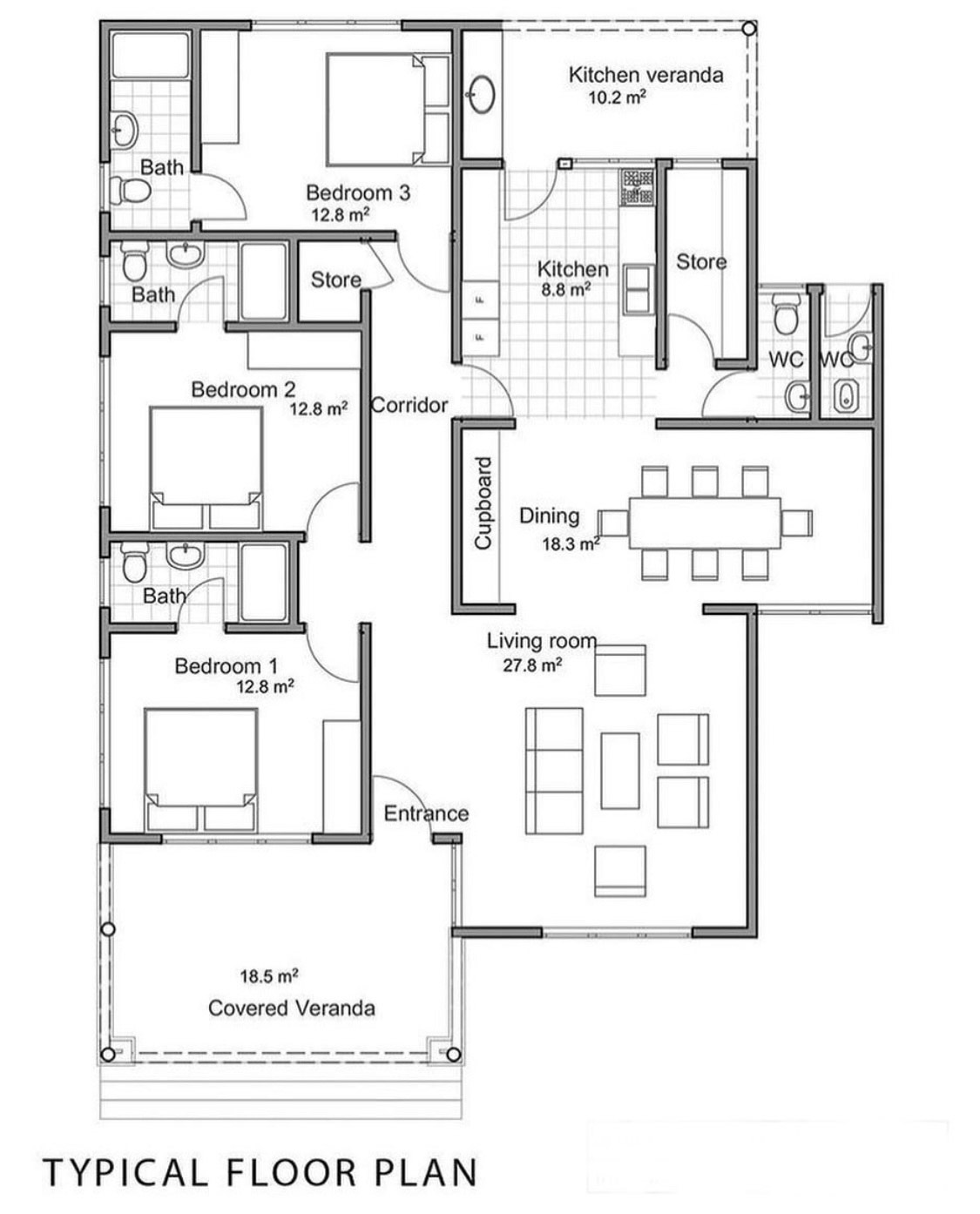About Us
Building the Future with Innovation and Precision
I&FB Engineering LTD has been at the forefront of construction technology for over 10 years, delivering exceptional projects across commercial, residential, and industrial sectors. Our commitment to innovation, quality, and safety sets us apart in the industry.
We combine traditional craftsmanship with cutting-edge technology to deliver projects on time and within budget. Our team of experienced professionals ensures every project meets the highest standards of quality and durability.
Our Services